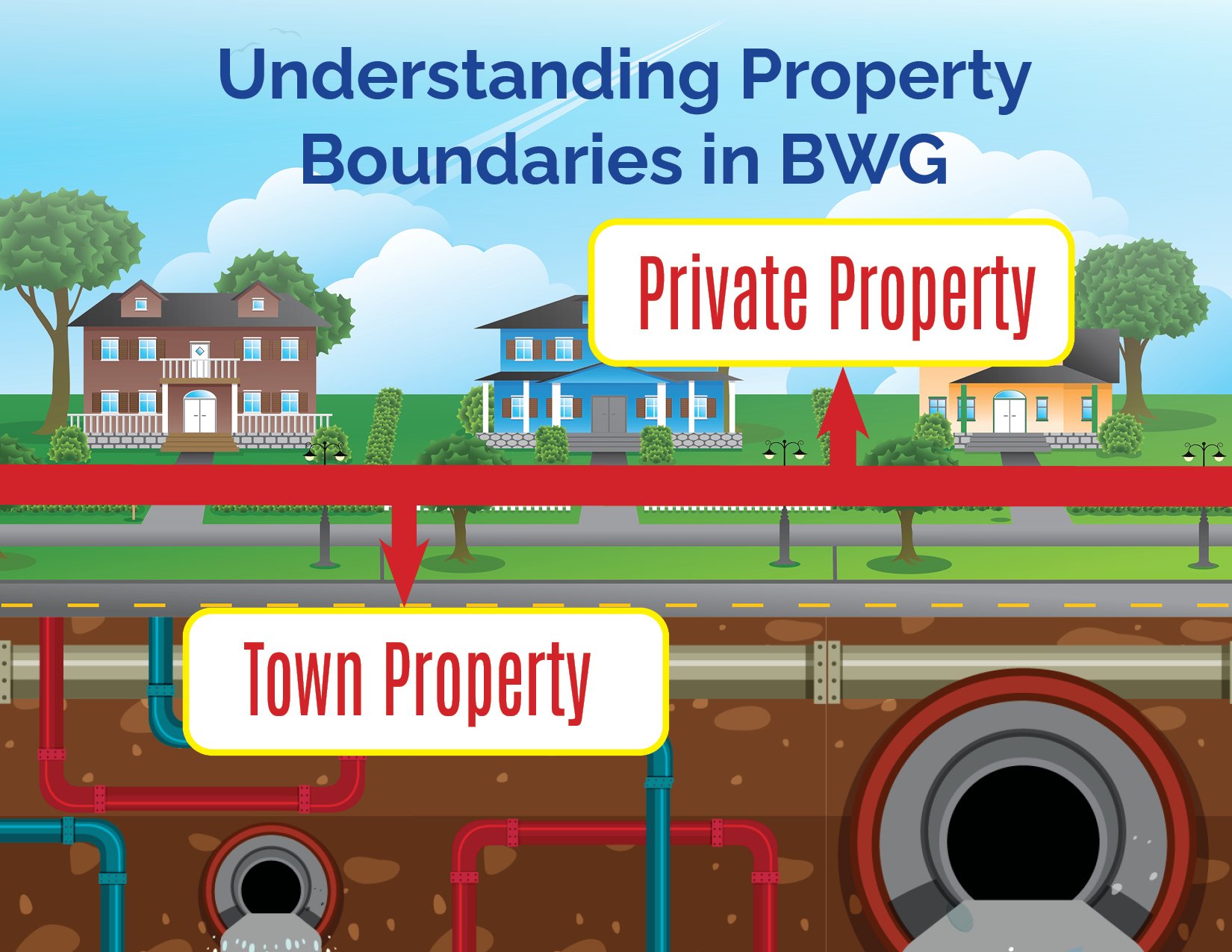Driveway Paving
Driveway paving is the installation of a hard surface to an existing driveway and includes asphalt, concrete, interlocking stone, flagstone, cobbles, gravel, brick and any other like materials. It does NOT include driveway sealing or similar application of liquid top coat to an existing driveway.
Maintenance of a driveway to a residential or commercial property, including the apron (the piece between the road and the sidewalk or front property line) is the responsibility of the residential or commercial property owner.
Learn more about driveway paving
|
Do I need a Road Occupancy Permit to pave my driveway? |
|
A Road Occupancy Permit (ROP) is only required if You (or your Contractor) intend on using the Town’s roadway or boulevard to place a storage bin, material, equipment, machinery, etc. Apply for an ROP here. |
|
Once we have a permit, how can we ensure we get our deposit back? |
|
Your paving contractor is responsible for protecting the water shut-off valve during paving operations and is responsible for any damage to the valve that may occur as a result of the work. Home owners should also ensure that there is no damage to any areas in the Town owned Right-of-Way which includes the sidewalk, curb, roadway, grassed areas, etc. The homeowner will be responsible for any damage caused. |
Residential Driveway Widening
Driveway widening is permitted in the Town of Bradford West Gwillimbury, provided that all relevant by-laws and standards are adhered to.
Learn more about driveway widening
|
I want to widen my driveway. What is and is not allowed? |
|
The rules/laws are different depending on the location of the driveway widening and whether it is occurring on Private Property or on the Town Right of Way. Click here to see an illustration outlining property lines in BWG. |
|
How do I find my property line? |
|
If you don't know where your property lines are located, please review your legal plan. Often a legal plan is given to the owner at the time of purchase of the dwelling. If you cannot locate a legal plan, please contact Growth Services to see if they have one on file. A copy can be obtained by the owner with valid photo identification.
Questions can be directed to Growth Services at: 905-775-5369. |
|
What definitions should I understand before going any further? |
|
Driveway: a defined area providing access for motor vehicles from a public or private street or a lane to facilities such as a parking area, parking lot, loading space, private garage, carport, building or structure. Required Parking Space: a required parking space must be 2.7m by 6.0m. For example, if you are widening your driveway for the purpose of creating a new required parking space you must be able to extend your driveway pad by a minimum dimension of 5.4m by 6.0m. (s5.4.1 of By-law 2010-050). Note: Vehicles parked in the front, interior or exterior yard must be parked within the maximum driveway width (i.e. not on the lawn/yard). (s5.15.2(a)(c) of By-law Right of Way/Boulevard: the portion of the Town property located from the Front Property line abutting the private property and the back edge of the curb, or where there is no curb, that portion of the highway which is travelled or designed to be travelled by vehicles. |

Driveway Widening on Private Property
Driveway widening on residential properties is regulated by the Towns Zoning By-law and will differ depending on the property. In addition, the Towns Cleaning Drains and Swales By-Law also prohibits the obstruction of drainage swales. For information on how wide you are permitted to widen your driveway and/or for further information on the location of possible drainage swales please contact Growth Services at 905-775-5369
View our
Zoning By-law Page Cleaning Drains and Swales By-law
Driveway Widening on Town Right of Way
The maximum permitted driveway width allowed on the private side is permitted to continue from the front private property line to the town right of way.
Please be advised that privately placed items on the Town Right of Way may be damaged by maintenance activities conducted by the Town. While the Town will take every precaution to attempt to avoid this, damaged items will not be replaced.
Contact Us





