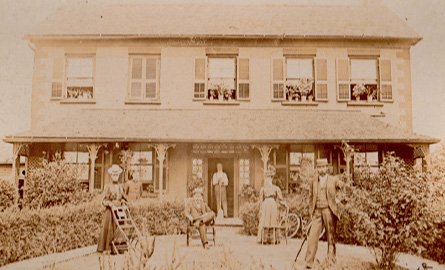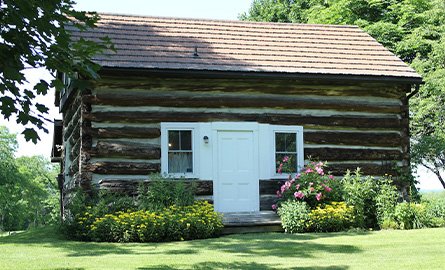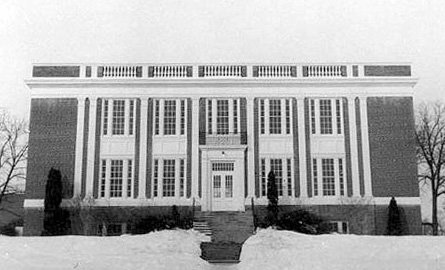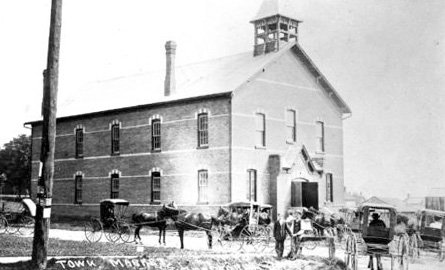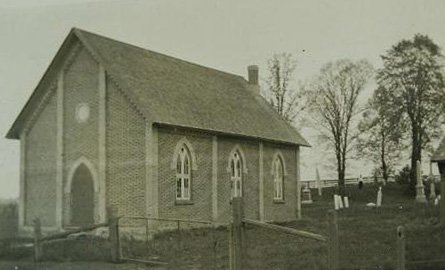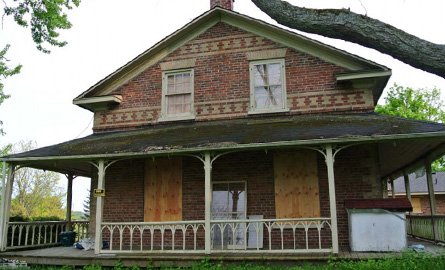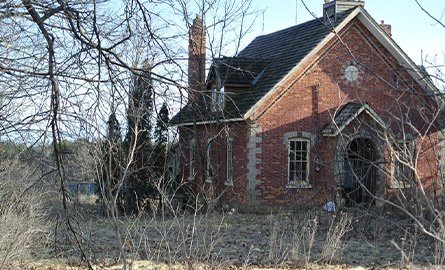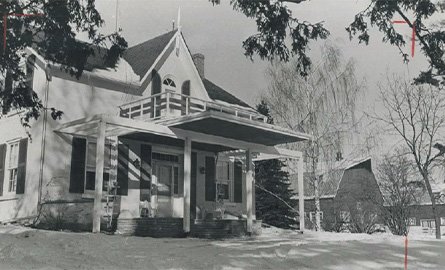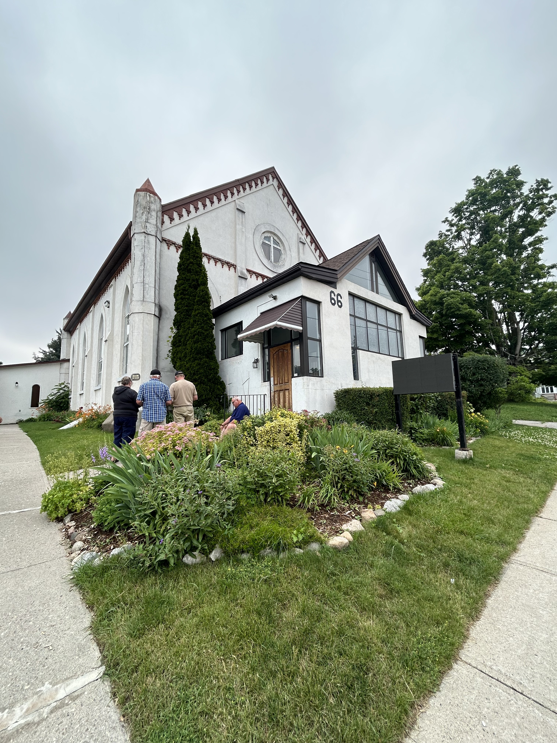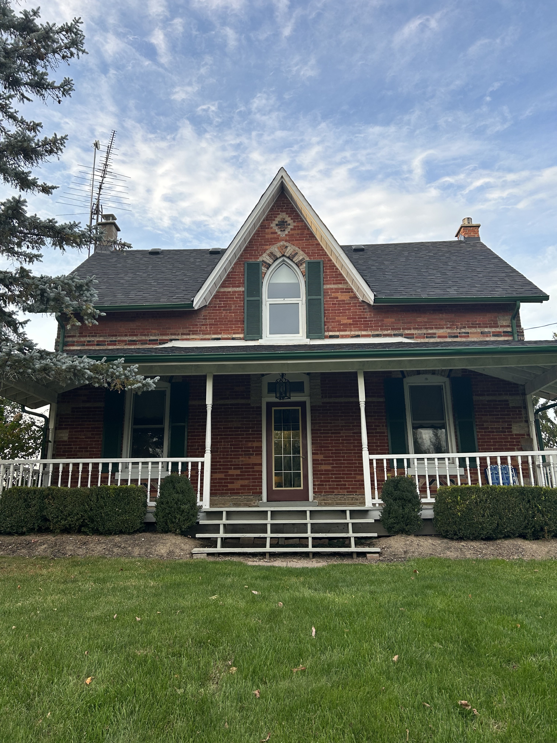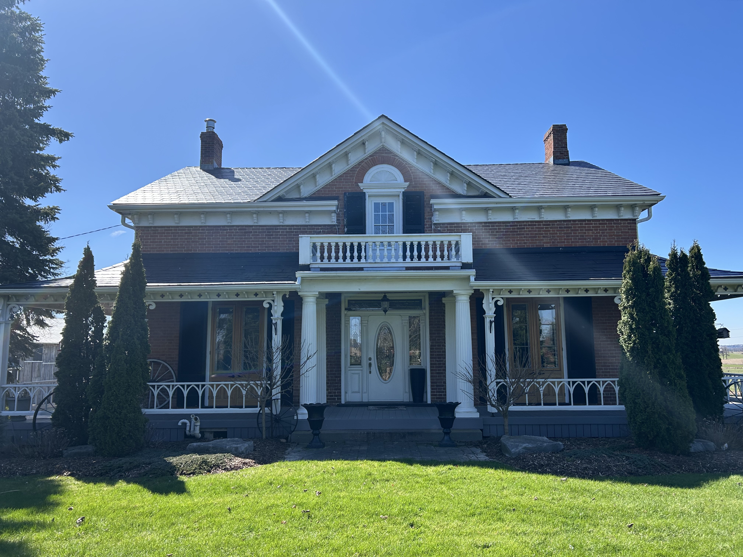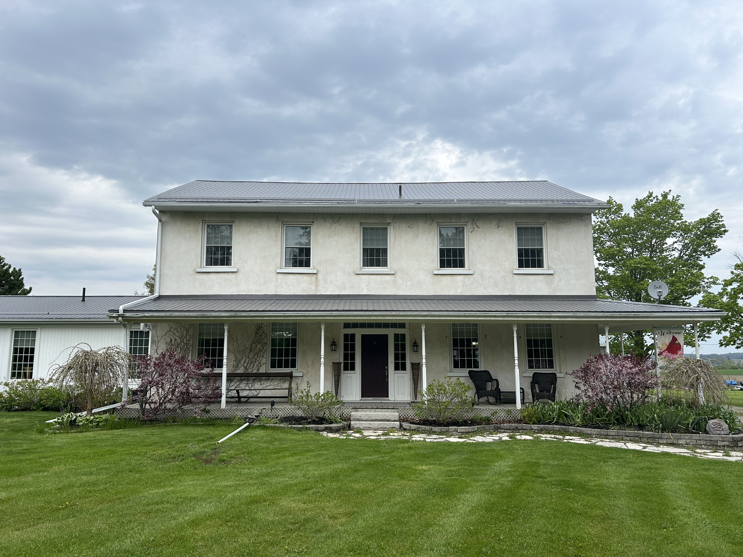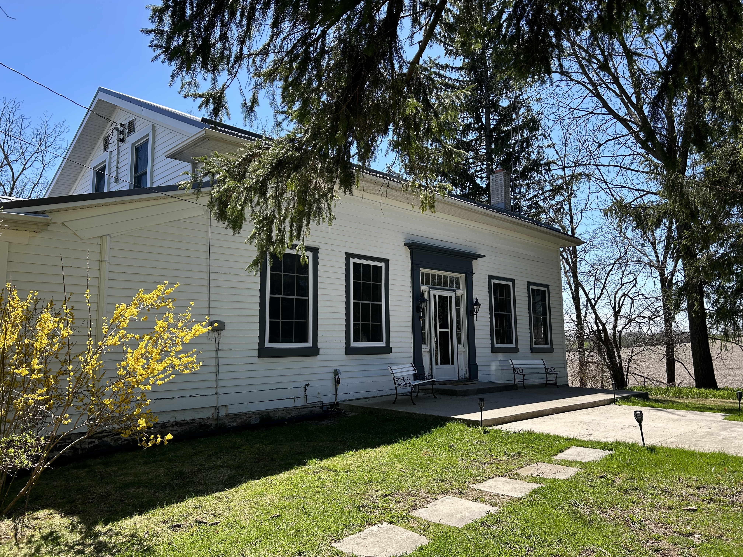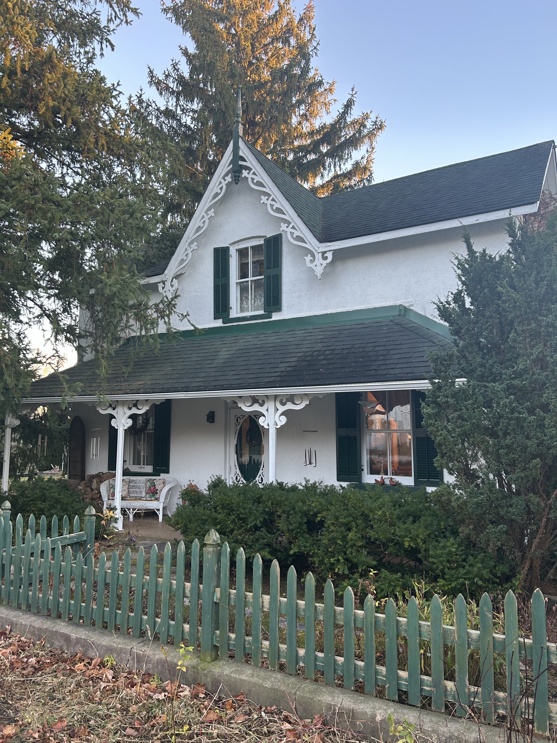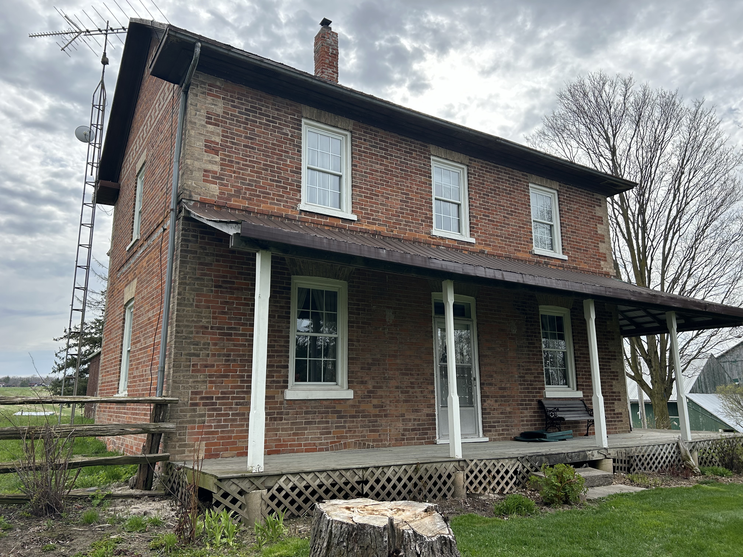Designating a property for protection under the Heritage Act involves a far more formal process than that of listing a property on the heritage register.
Any member of the public, Heritage Committee or Council can propose that a property be designated for protection under the Heritage Act, which sets out six key steps to designating an individual property.
| Steps to Designating a Property |
|
Unlike the "listing" process, the Heritage Act sets very specific criteria that must be considered when determining whether a property should be designated. Such property would need to comply with at least one of the following criteria:
| Heritage Property Criteria |
|
If deemed worthy, Council will pass a designation by-law that contains information about the property and lists its heritage attributes. This formal step recognizes the importance of the property, protects its heritage value, encourages conservation and promotes knowledge for all such designated properties in BWG. Designated status provides council with the legal authority to refuse an application for demolition or a request that will adversely change and/or affect the heritage value of a building or property.
Heritage Designated Properties
The following properties in the Town of BWG have received heritage designation, or are going through the process of designation with the approval of Council:
Brazel (Brazil/Brazill) House (c. 1845)
4370 Line 7
Designated by By-law 1983-65, November 14, 1983
| Read More |
| This home was built about 1845 by Irish settler Patrick Brazel (Brazil, Brazill). The design and floor plan are similar to other inns. The five-over-five bay front solid brick house retains the fine architectural detail from the mid-19th Century with Upper Canadian craftsmanship. Some of the specific interior features and detailing are: doors and window sashes, door and window architecture and staircase. Over the years, it served as a farmhouse, doctors' offices, inn, nursing home and is now a residence. |
Cerswell House (c. 1840)
4508 Line 7
Designated by By-law 1986-47,
August 20, 1986
| Read More |
| The Cerswell House was built in the early 1840s by John Cerswell, a sawmill owner who used his skills to create superior quality woodwork throughout the home. The all brick building was originally a farmhouse and is considered to be one of the best examples of 19th Century Georgian architecture in the area. Other special interior features are the original ballroom mantle and fireboard, parlour fireplace mantel, window sashes with glass and hardware, and post and peg staircase. Another brick building, known as the West Wing, predates the main building. It had its own fireplace and it was considered to be a meeting place for the settlers. |
Elliot-Watters Log House (1834)
3762 Line 12
Designated by By-law 2007-150, December 11, 2007
| Read More |
| Built by Francis Elliott on land purchased from the Canada Company in 1834, this is one of the very few and best preserved log houses in Simcoe County. Typical of this once common form, it is a simple 28 x 20 foot box in dimension, with end gables, fireplace, front door and usual openings. The building is in excellent condition, with original door and window openings and the original field stone foundation. It also features exposed 2nd floor joists showing beaded floorboards, first floor framing, including round log joists lapped into log sills, the original second floor plan with four bedrooms, the original beaded and battened back door with cast butt hinges. |
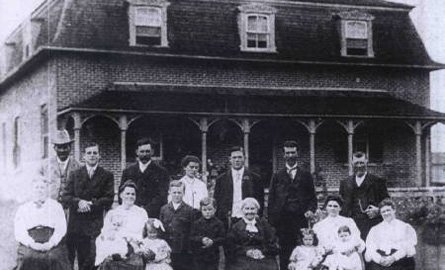
Parker-Burbidge House
(c. 1830)
3172 Line 8
Designated by By-law 2010-067, August 10, 2010
| Read More |
| This is a Georgian style home of mud block construction with a later brick veneer. The home was originally a storey and a half structure that was later converted into a two storey mansard style home. The dwelling's cultural heritage value lies with its association with its first inhabitant – Thomas Parker. Mr. Parker was an Irish Palatine and a captain in the militia during the Upper Canada Rebellion. He is the original holder of the deed from the Crown dated 1840 and occupied the land as early as 1827. Thomas Parker was one of the original Reeves of West Gwillimbury Township alternating the position with William Armson for two terms. |
Old Bradford High School (1923)
28 Queen Street
Designated by By-law 2013-54,
May 7, 2013
| Read More |
| The Old Bradford High School's heritage value lies in its strong association with the local community and school board. Many of the area's leading business people, politicians and professionals were graduates of the school. The school is an excellent example of the Classical Revival Style; it is unique within the town and region for the period, scale and execution. The untouched broad front lawn has retained the Old Bradford High School as a landmark. The largely unaltered Greek classical revival building is unique within Simcoe County, and features attributes such as a grand staircase with iron railing, colonnade of Doric column pilasters and tall "Venetian" windows in panelled bays between column pilasters. |
Bradford Town Hall
(c. 1862)
61 Holland Street E
Designated by By-law 2014-74,
August 18, 2014
| Read More |
| The Bradford Town Hall has served a multitude of public roles including municipal administration offices, public school and community hall. The Town Hall was one of the few buildings in downtown Bradford that survived the fire of 1871, and for over 150 years has served generations of political decision-makers that have shaped the town's history. The two-storey building features the “classical revival” architectural style, with a symmetrical facade and simplified temple form. |
Auld Kirk (1869)
3380 Line 6
Designated by By-law 2017-94, December 19, 2017
| Read More |
| The present brick structure is the third church on the site. The first log building was erected by the Scotch settlement pioneers in 1823 and used as a school and church. A frame building was erected in 1827 and served until 1869 when the present church was built. This is a solid brick structure with gothic windows and contrasting white brick for lintels and simulated pilasters. It is a valued and venerable monument to the Scotch settlement pioneers. On April 16, 2019, to celebrate the 200th anniversary of the Scotch Settlement and the 150th anniversary of the completion of the current brick structure, the Honourable Elizabeth Dowdeswell, Lieutenant Governor of Ontario, dedicated the new doors of the Auld Kirk. The doors were re-created in their original style by local resident Bruce Chambers, an artisan woodworker with expertise in heritage architectural restoration. |
Gummerson/Thorpe House (c. 1860)
3176 County Road 27
Designated by By-law 2020-37.
May 5, 2020
| Read More |
| On August 6, 2019, Council passed a recommendation to begin the designation process including serving a Notice to Designate and passing a designation by-law. This agricultural property and farm house was originally owned by Robert Gummerson, and it stayed in the Gummerson family until 1941 when the Thorpe family purchased it from the bank. The original house is a 1.5 storey brick Classical Revival building, with three wings later added to the south. The original building was built to a high standard and retains most of its original architectural detail and design both inside and outside, including original windows and trim. |
Fisher's Corner School House (c. 1877)
3769 Line 9
Designated by By-law 2020-38,
May 5, 2020
| Read More |
|
This historical school building is a single story brick building built in the gothic revival style. The site is associated with the development of the hamlet of Fisher's Corners as well as the development and ongoing evolution of Town of Bradford West Gwillimbury. The school is said to be built of 28,000 bricks and originally cost $965 to build. Historically, the building was heated by a one box stove until 1910 when a large wood burning furnace was added. Hydro was added to the school in 1947. The school ended its term in the 1960's, and the school was converted to a residence in the 1960s, which exists to this day. The school has significant architectural value, and is an excellent example of vernacular school design. The exterior maintains almost all of its original details: including the general form and massing, dichromatic brick with eave and quoins, wooden lintels and the stone foundation. At the front of the building, on the top, sits a central bell tower. In addition, the front elevation features a central vestibule with the original wooden door, arched windows with dichromatic window surrounds and wooden double hung slashes and storm windows. On the east and west elevations, the structure features roof dormers with arched windows and the same windows on the front elevation. The building also features two brick chimney's on the east and west elevation. |
The Earl Rowe Property (c. 1870)
4304-4306 Line 10
Designated by By-law 2022-10,
February 1, 2022
| Read More |
|
The property is an agricultural landscape that contains a one-and-a-half storey farmhouse dated 1870-890 (with a mid-to-late 201h century rear addition), a detached garage, a Ushaped barn complex with two associated outbuildings dated c. 1920, a silo, two detached outbuildings (one of which is a pumphouse), and mature trees. The property is a representative example of a late 19th century/early 20th century Ontario farmstead. The farmhouse is representative of the Gothic Revival architecture style that was popular among farms in the late 19th century. This house was the original home of the Downey family, an early family that settled in Newton Robinson. The property holds historical value in its association with the Honorable William Earl Rowe who owned the property from 1917 until his death in 1984, and occupied the property as he became a prominent political figure. |
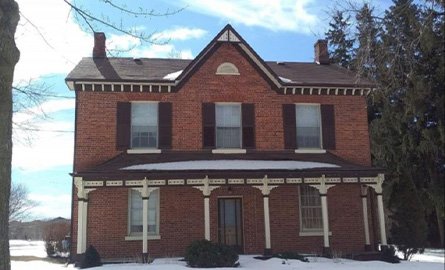
The Woods House (c. 1890)
2659 Line 8
Designated by By-law 2022-08,
February 1, 2022
| Read More |
|
The Woods House is representative of a two-storey Ontario Cottage built in the Victorian Period. The farmhouse is believed to have been constructed circa 1865-1870. The two-storey, three-bay farmhouse features common bond and Flemish bond red brick. The exterior maintains almost all of its original details. |
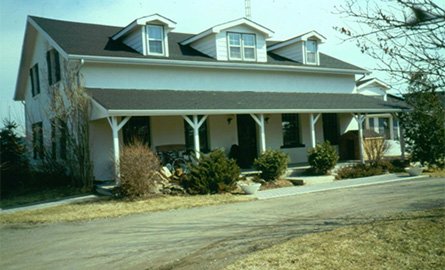
Landerkin/Page Home (c. 1830)
4118 Line 6
Designated by By-law 2022-09,
February 1, 2022
| Read More |
|
The Landerkin/Page home has significant architectural value, as a very rare example of using local materials to construct a home. The mud blocks were made on site from mud supplied by the two small ponds and interior wood elements were supplied from the local trees. The home has significant historical value as having been occupied by several generations of the Landerkin family from the 1830's until the 1960's. The Landerkin family were very early settlers in Bradford West Gwillimbury and contributed to the development of the adjacent hamlet of Bond Head. |
Bradford Wesleyan Church (c. 1825)
66 Barrie Street
Designated by By-law 2024-32,
May 7, 2024
| Read More |
| The Bradford Wesleyan Methodist Church has design and physical value as a representative of gothic revival architecture including but not limited to the: original dichromatic brick facade, decorative bargeboard-style piece under the roof eaves, shallow buttresses surrounding the entire original structure, pointed 14 foot arched windows and high pitched gable style roof. Further, at each corner of the building are
small-octagon piers, capped with ten pinnacles structures. In addition to the 10 fourteen The Bradford Wesleyan Methodist Church has historical value because of its direct The Bradford Methodist Wesleyan Church is important in defining, maintaining and supporting the historic character of the downtown core of the Village of Bradford and is physically, visually and historically linked to its surroundings and is considered a landmark in the community. |
Keaney House (c. 1872)
1930 Line 12
Designated by By-law 2022-33,
May 7, 2024
| Read More |
| The Keaney House has design and physical value as a representative of the gothic revival architecture including but not limited to the brick, high pitched roof, and symmetrical massing of the building.
The property has historical value because of its direct associations with a number of early settler families, and in particular the Keaney family. |
Williams-Goodfellow House (c. 1865)
3423 County Road 88
Designated by By-law 2025-64,
June 3, 2025
| Read More |
|
The Goodfellow/Williams house had design and physical value as representative example of a gothic revival/neoclassical farmhouse. The house was built around 1865 and has elements of both these styles which includes: one and half storey design with a high pitched gable roof with centre front temple-pediment gable, decorative bargeboard The Goodfellow/Williams House has historic/associative value for its direct association with the Goodfellow and Williams family. Both families were early settlers in the Bradford/West Gwillimbury community. Both families were active farmers, which contributed to the growth and development of the Town. The Goodfellow/Williams House has contextual value because it defines and supports and maintains the character of the agrarian roots of the community. |
Armson-Wood House (c. 1845)
3778 County Road 88
Designated by By-law 2025-65,
June 3, 2025
| Read More |
|
The Armson-Wood house has design and physical value as representative example of a Georgian farmhouse. The house was built around 1845 and has elements of both these styles which includes: two design with a end gable roof featuring a five over five symmetrical façade. The home is also one of few main mud-block constructed homes in West Gwillimbury/ Simcoe County. The Armson-Wood House has historic/associative value for its direct association with the Armson and Woods family. Both families were early settlers in the Bradford/West Gwillimbury community. Both families were active farmers, which contributed to the growth and development of the Town. William Armson, the first owner of the subject property went on to be the longest-serving Warden of the County of Simcoe. The Armson-Wood House has contextual value because it defines and supports and maintains the character of the agrarian roots of the community. |
West-Howard House (c. 1845)
4029 Line 6
Designated by By-law 2025-66,
June 3, 2025
| Read More |
|
The West-Howard House has design and physical value as representative example of an Ontario Vernacular farmhouse. The house was built around 1845 and has elements of the Vernacular Style which includes: an end gable roof featuring a five-bay façade. The West-Howard House has historic/associative value for its direct association with the Howard and West family. Both families were early settlers in the Bradford/West Gwillimbury community. Both families were active farmers, which contributed to the growth and development of the Town. The West-Howard House has contextual value because it defines and supports and maintains the character of the agrarian roots of the community. |
Merrick House (c. 1880)
4381 Line 10
Designated by By-law 2025-67,
June 3, 2025
| Read More |
|
The Merrick House has design and physical value as representative example of c.1880 Gothic Revival Architectural Style. The house was built around 1880 and has elements of which includes: end gable rooves, central dormer, symmetrical three bay façade with a wooden front porch. The Merrick House has historic/associative value for its direct association with the Merrick Family. The family were early settlers in the Bradford/West Gwillimbury community and in particular the village of Newton Robinson. The Merrick Family built mills, homes (including the home of the Honorable Earle Row) as well as churches in Tottenham, Coulson’s Hill and in particular built the (now named) Newton Robinson United Church. The Merrick House has contextual value as it sits along Line 10 in the Hamlet of Newton Robinson, contributing to the historic village streetscape. |
Hughes House (c. 1850)
1641 County Road 27
Designated by By-law 2025-68,
June 3, 2025
| Read More |
|
The Hughes House has design and physical value as representative example of a Georgian farmhouse. The house was built around 1845 and has elements of both these styles which includes: two designs with an end gable roof featuring a three over three bay symmetrical façade. The Hughes House has historic/associative value for its direct association with the Hughes family. The Hughes were early settlers in the Bradford/West Gwillimbury community. The Hughes family were active farmers, which contributed to the growth and development of the Town and the development of the Hamlet of Dunkerron. Members of the Hughes Family were also Quakers, a religious group who fled prosecution following the American Revolutionary War. The Hughes House has contextual value because it defines and supports and maintains the character of the agrarian roots of the community. |
Contact Us






