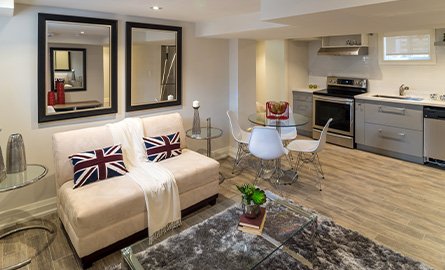The Town's Zoning By-law 2010-050 permits accessory dwelling units in most residential zones (in single-detached and semi-detached residential buildings) subject to other provisions in the zoning by-law.
There are two registration processes summarized into checklists below. Applicants should follow the registration process most applicable to their property:
- If the accessory dwelling unit was created on or before July 14, 1994, and is connected to municipal water and sewer services, please click on the checklist for existing accessory dwelling units to see which actions are required prior to the unit being registered.
- If the accessory dwelling unit was created after July 14, 1994, or has not yet been created, please click on the checklist for new accessory dwelling units to see the actions required prior to the unit being registered.
Accessory dwelling units are permitted in the following Residential zones: R1-1, R1-2, R1-3, R1-4, R2-1, R4, and ER, subject to the regulations of the Town's zoning by-law and various requirements by the Building Division, the Fire and Emergency Services Department, the Property Standards Division, and the Electrical Safety Authority, as applicable.
Existing Accessory Dwelling Units
Checklist/Process
Use this checklist for registering an accessory dwelling unit constructed on or before July 14, 1994. This checklist can only be used for properties within BWG.
To register an existing accessory dwelling unit, please complete the following and return the associated supporting documentation along with the application form to the Community Planning Division:
| 1. Confirm Zoning Compliance |
|
Please compare your property to the Zoning By-law for Accessory Dwelling Units. You can also confirm by contacting Community Planning. Some of the details you should be confirming are the number of available parking spaces, minimum net floor area, maximum gross floor area, etc. |
| 2. Proof of Existence Prior to 1994 |
|
You must confirm and provide evidence supporting the accessory dwelling unit was in existence prior to July 14, 1994. Please return documentation verifying compliance to Community Planning. Documentation that will be reviewed includes, but is not limited to a(n):
|
| 3. Pass Required Inspections |
|
As part of the process for registering an Accessory Dwelling Unit, you must schedule inspection and make alterations/renovations as required by the inspecting authorities in order to successfully register your dwelling. Required inspections include:
|
| 4. Complete and Submit Your ADU Application |
|
The final step in the process is completing and submitting our Accessory Dwelling Unit Registration Application, the application fee, and copies of the three (3) inspection approvals to Community Planning. |
New Accessory Dwelling Units
Checklist/Process
Use this checklist for registering an accessory dwelling unit constructed or is proposed to be constructed after July 14, 1994. This checklist should also be used for properties not connected to municipal water and sewer services.
To register an existing accessory dwelling unit, please complete the following and return the associated supporting documentation along with the application form to the Community Planning Division:
| 1. Confirm Zoning Compliance |
|
Please compare your property to the Zoning By-law for Accessory Dwelling Units. You can also confirm by contacting Community Planning. Some of the details you should be confirming are the number of available parking spaces, minimum net floor area, maximum gross floor area, etc. |
| 2. Ensure Compliance with Ontario Building Code |
|
The next step is determining whether both the primary and secondary units comply with the Ontario Building Code (OBC), and if not what renovations are required.
Please Note: along with the applicable application, you would need to submit required plans, fees, documentation, etc. identified on the respective form.
Please connect with our Building Division (905 778 2055) directly should you have any questions or require clarification on this step in the process. |
| 3. Building Division Submission |
|
You are now ready to submit the following to BWG's Building Division:
|
| 4. Schedule a Building Inspection |
|
If applicable, once any renovations are completed, please schedule a building inspection through BWG's Building Division (905 778 2055). |
|
5. Complete and Submit You ADU Application |
|
The final step in the process is completing and submitting our Accessory Dwelling Unit Registration Application, the application fee, and copies of the three (3) inspection approvals to Community Planning. |
Following your submission, staff will review your application package for completeness and if deemed to be complete and in compliance with the Zoning By-law, they will process your application. Please allow 2-3 weeks for formal registration.
If you have any questions regarding the process or the documentation required to register an accessory residential dwelling unit, please contact the Community Planning Division.

Visit our Application Library for the the latest Accessory Dwelling Unit application form.

View our current list of registered Accessory Dwelling units throughout BWG.

Visit our By-law library to review ADU requirements within Zoning By-law 2010-050.
Contact Us





